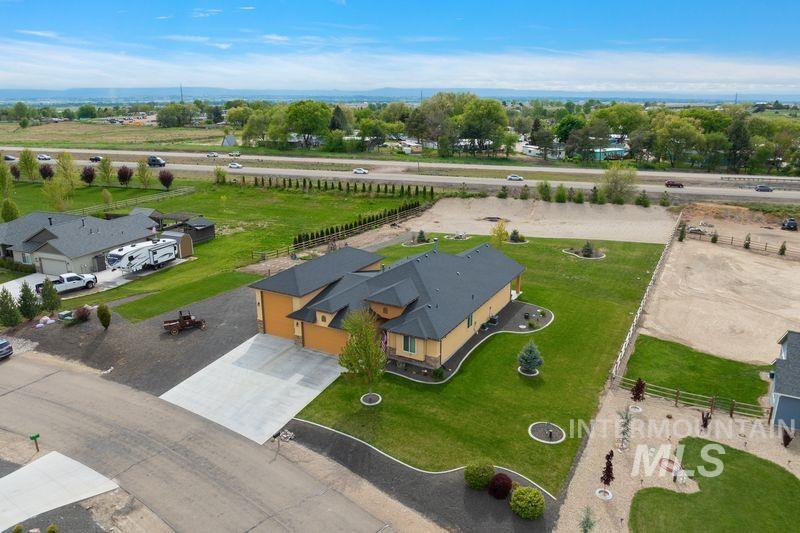*CLICK IMAGE TO VIEW LARGER
$825,000
2 Baths
3 Beds
4 Car
1.26 Acres
2047 Sq Ft
0.00/Sq Ft
See Photos
Type: Single Family w/ Acreage
Built In 2017
Mortgage Calculator
Above Grade Finished Sq Feet:
2047
Type:
Single Family w/ Acreage
Garage Type:
Garage Door Access, RV/Boat, Attached, RV Access/Parking, Garage (Drive Through Doors), Finished Driveway
Grade School:
Purple Sage
Middle School:
Middleton Jr
Subdivision Code:
Desert Pine Estates
Builder:
Brookstone Custom Homes
Air Conditioning:
Central Air
Heating:
Forced Air, Natural Gas
Roof:
Composition, Architectural Style
Lot Features:
1 - 4.99 AC, Garden, Irrigation Available, R.V. Parking, Auto Sprinkler System, Drip Sprinkler System, Full Sprinkler System, Pressurized Irrigation Sprinkler System
Listing Data Last Updated 05-20-2024

All listing provided by IMLS are marked with the official IMLS IDX logo.
Information courtesy of: Silvercreek Realty Group / Intermountain Multiple Listing Service
THIS INFORMATION IS DEEMED RELIABLE, BUT NOT GUARANTEED
 All listing provided by IMLS are marked with the official IMLS IDX logo.
All listing provided by IMLS are marked with the official IMLS IDX logo.























































